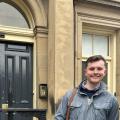A PROPERTY currently being built in West Barns has been likened by nearby residents to Berlin's 'Checkpoint Charlie'.
The two-storey house, located on Springfield Terrace, is currently being built by Kathleen Harvey and her family, after East Lothian Council approved the plans in March 2021.
Checkpoint Charlie was a US Army checkpoint along the Berlin Wall.
The wall was torn down in 1989, leading to celebrations as a sign of the end of the Cold War.
The checkpoint hut remains and is now a tourist attraction.
But now residents of West Barns are comparing the new property in the village to the well-known landmark.
The Courier travelled to the street and spoke to residents close by the property.

Charlotte Darling (pictured), 71, has lived on the street for five years, with all of her front-facing windows now looking towards the two-storey house.
She said: "It is an absolute monstrosity, there is no likening to any other building in West Barns.
"I used to get the most incredible sunsets but I don't get anything anymore because that is right in front.

"It is an absolute nightmare to look at and it is shocking it is being built.
"I have actually seen people pointing and laughing at it, with others actually referring to it as 'Checkpoint Charlie'."

Bob Barclay, 56, also lives on the street and his dining room looks onto the new build.
He has lived on the street for 11 years and compared the house to a "Russian-Soviet toilet block".
After being asked if people refer it to 'Checkpoint Carlie', Bob said: "Yes, people including myself actually refer it to as that.
"The property does not go with the environment and has became something of a tourist attraction.
"I am stunned that anyone would think that this would fit in."
Another neighbour who wished to remain anonymous told the Courier that they "did not mind" the new addition to the street.
They added: "I do not find the property problematic and I think that if planning permission is granted then the council obviously believes the house has met the required standards.
"I believe that it is good to have a variety of houses in the area and I personally enjoy the quirkiness of it."
In response to the neighbours' criticism Kathleen Harvey, owner of the property, released a statement saying: "Aesthetics is a complex field, often yielding diverse and sometimes opposing viewpoints.
"However, I choose to focus on the positive aspects of receiving feedback on my design.
"My intention is to create a simple, yet captivating building – one that will seamlessly integrate into the local urban landscape once completed. I encourage withholding final judgment until the project is fully finished.
"Modern aesthetics: my house design embraces modern aesthetics, characterised by a clean and unadorned exterior. Inside, open-plan living spaces flood with natural light through large windows and skylights. This contemporary approach sets it apart from traditional architecture. Additionally, the clever use of the triangular plot shape maximises available space, creating an efficient and visually appealing layout.
"Sustainable materials: in my commitment to environmentally friendly practices, I’ve chosen sustainable materials. The house features timber frame construction and hempcrete walls. These choices not only reduce our ecological footprint but also contribute to the overall aesthetic by adding texture and warmth.
"Ageing in place: anticipating the future, I’ve designed the house with ageing in mind. A shallow staircase ensures accessibility, and a ground-floor bedroom with an attached wet-room provides flexibility for changing needs. This forward-thinking approach aligns with contemporary trends in housing design and meets planning requirements.
"Community engagement: I’ve actively involved the local community throughout the building process. Whenever possible, I’ve employed local professionals. In cases where their expertise wasn’t available, I brought in subject-matter experts to train local tradespeople. This dual commitment supports both the community and the local economy.
"In my opinion, the house design is a thoughtful and innovative solution that balances personal needs, environmental consciousness, and community engagement.
"Its contrasting elements contribute to its uniqueness, making it a standout project within our local neighbourhood."







Comments: Our rules
We want our comments to be a lively and valuable part of our community - a place where readers can debate and engage with the most important local issues. The ability to comment on our stories is a privilege, not a right, however, and that privilege may be withdrawn if it is abused or misused.
Please report any comments that break our rules.
Read the rules here